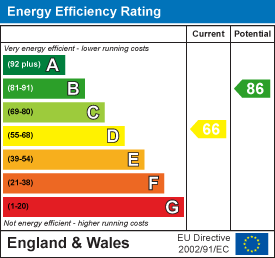
£85,000
21 Llanrhydd Street
Introduction
IN NEED OF MODERNISATION AND REFURBISHMENT. A one bedroom mid-terraced house forming part of an attractive row of stone fronted houses to this popular and convenient position a short distance from the town centre. Benefiting from gas heating and double glazing in the main, it affords living room with brick fireplace and wood stove, kitchen, first floor large open plan bedroom with window overlooking Llanrhydd Street and adjoining bathroom. Rear domestic area with communal steps leading through to a garden area.
LOCATION
THE ACCOMMODATION COMPRISES
FRONT ENTRANCE
UPVC double glazed door to lounge/dining room.
LOUNGE/DINING ROOM

Brick chimney breast with free-standing wood stove on a raised hearth, double glazed window to front, staircase rising off, panelled radiator.
Dimensions
Metric: 4.19m x 3.30m
Imperial: 13’9″ x 10’10”
KITCHEN

Fitted base and wall units with working surface, gas cooker point, sink unit, wall mounted gas fired combination boiler providing heating and hot water, ceramic tiled floor, skylight, double glazed window, door to rear.
Dimensions
Metric: 2.72m x 3.25m
Imperial: 8’11” x 10’8″
FIRST FLOOR OPEN PLAN LANDING/BEDROOM

Large open plan bedroom with partially vaulted ceiling with exposed purlins, Velux roof light, double glazed window overlooking Llanrhydd Street, panelled radiator.
Dimensions
Metric: 4.17m max x 3.28m max
Imperial: 13’8″ max x 10’9″ max
BATHROOM

Panelled bath with shower attachment, pedestal wash basin, low level WC, double glazed window, panelled radiator.
Dimensions
Metric: 2.74m x 2.16m
Imperial: 9′ x 7’1″
OUTSIDE
Rear domestic area with communal steps leading to an enclosed garden beyond.
DIRECTIONS
From the agent's Ruthin office proceed down Well Street and on reaching the junction with Station Road bear right and immediately on crossing the pelican crossing, fork left onto Llanrhydd Street. No.21 will be found after a short distance on the left hand side.
AGENTS NOTES
COUNCIL TAX
TENURE
*ANTI MONEY LAUNDERING REGULATIONS
Before we can confirm any sale, we are required to verify everyone’s identity electronically to comply with Government Regulations relating to anti-money laundering. All intending buyers and sellers need to provide identification documentation to satisfy these requirements.
There is an admin fee of £30 per person for this process. Your early attention to supply the documents requested and payment will be appreciated, to avoid any unnecessary delays in confirming the sale agreed.
*MATERIAL INFORMATION REPORT
The Material Information Report for this property can be viewed on the Rightmove listing. Alternatively, a copy can be requested from our office which will be sent via email.
*EXTRA SERVICES - REFERRALS
Mortgage referrals, conveyancing referral and surveying referrals will be offered by Cavendish Estate Agents. If a buyer or seller should proceed with any of these services then a commission fee will be paid to Cavendish Estate Agents Ltd upon completion.
VIEWING
By appointment through the Agent's Ruthin office 01824 703030.
FLOOR PLANS - included for identification purposes only, not to scale.
HE/PMW
LOCATION

THE ACCOMMODATION COMPRISES

FRONT ENTRANCE

UPVC double glazed door to lounge/dining room.
LOUNGE/DINING ROOM

Brick chimney breast with free-standing wood stove on a raised hearth, double glazed window to front, staircase rising off, panelled radiator.
Dimensions
Metric: 4.19m x 3.30m
Imperial: 13’9″ x 10’10”
KITCHEN

Fitted base and wall units with working surface, gas cooker point, sink unit, wall mounted gas fired combination boiler providing heating and hot water, ceramic tiled floor, skylight, double glazed window, door to rear.
Dimensions
Metric: 2.72m x 3.25m
Imperial: 8’11” x 10’8″
FIRST FLOOR OPEN PLAN LANDING/BEDROOM

Large open plan bedroom with partially vaulted ceiling with exposed purlins, Velux roof light, double glazed window overlooking Llanrhydd Street, panelled radiator.
Dimensions
Metric: 4.17m max x 3.28m max
Imperial: 13’8″ max x 10’9″ max
BATHROOM

Panelled bath with shower attachment, pedestal wash basin, low level WC, double glazed window, panelled radiator.
Dimensions
Metric: 2.74m x 2.16m
Imperial: 9′ x 7’1″
OUTSIDE

Rear domestic area with communal steps leading to an enclosed garden beyond.
DIRECTIONS

From the agent's Ruthin office proceed down Well Street and on reaching the junction with Station Road bear right and immediately on crossing the pelican crossing, fork left onto Llanrhydd Street. No.21 will be found after a short distance on the left hand side.
AGENTS NOTES

COUNCIL TAX

TENURE

*ANTI MONEY LAUNDERING REGULATIONS

Before we can confirm any sale, we are required to verify everyone’s identity electronically to comply with Government Regulations relating to anti-money laundering. All intending buyers and sellers need to provide identification documentation to satisfy these requirements.
There is an admin fee of £30 per person for this process. Your early attention to supply the documents requested and payment will be appreciated, to avoid any unnecessary delays in confirming the sale agreed.
*MATERIAL INFORMATION REPORT

The Material Information Report for this property can be viewed on the Rightmove listing. Alternatively, a copy can be requested from our office which will be sent via email.
*EXTRA SERVICES - REFERRALS

Mortgage referrals, conveyancing referral and surveying referrals will be offered by Cavendish Estate Agents. If a buyer or seller should proceed with any of these services then a commission fee will be paid to Cavendish Estate Agents Ltd upon completion.
VIEWING

By appointment through the Agent's Ruthin office 01824 703030.
FLOOR PLANS - included for identification purposes only, not to scale.
HE/PMW


